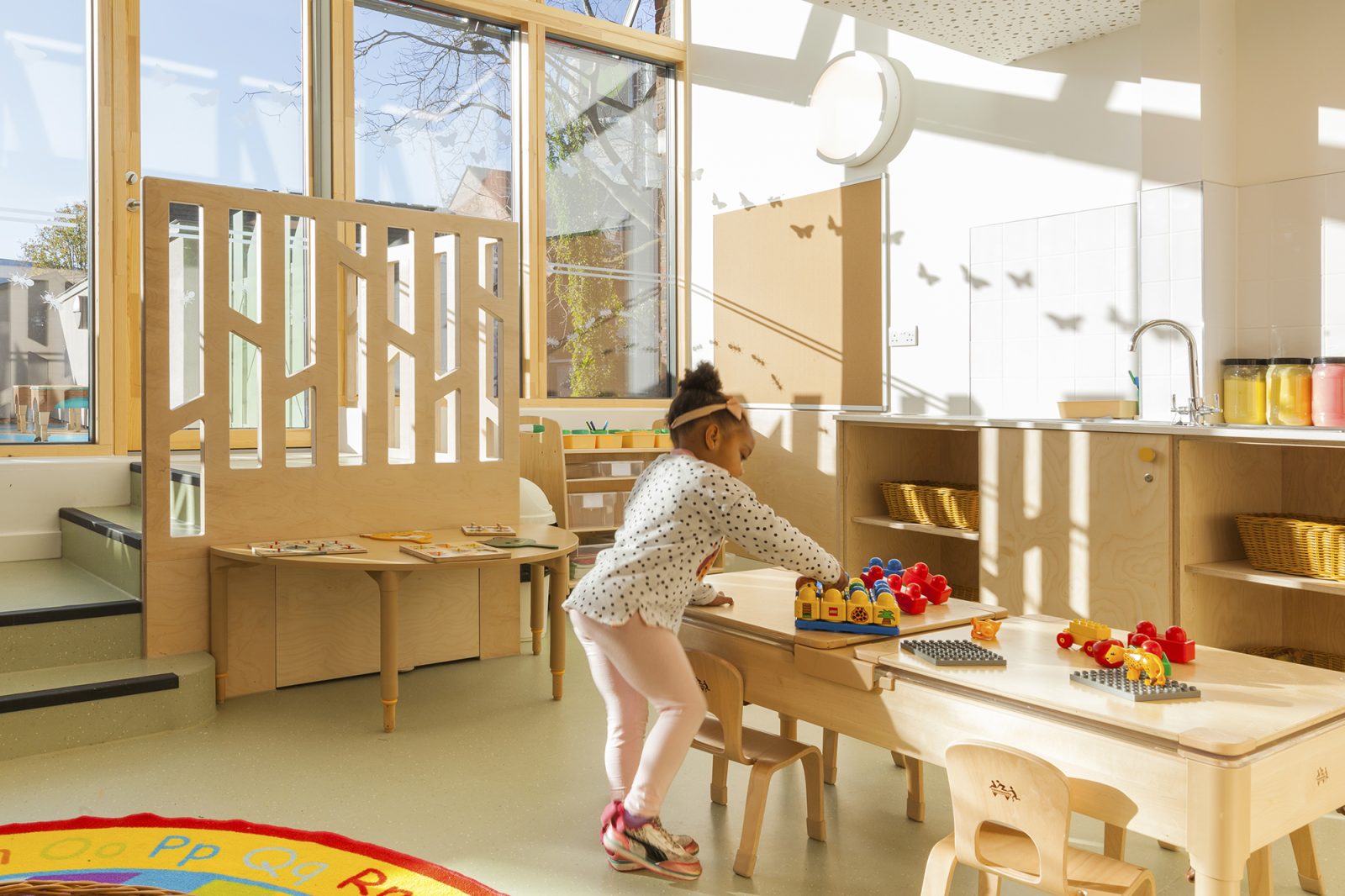In this closely contested category, judges recognised Grenfell Nursery as ‘a clever and sensitive design that places nature-led childcare at the heart of the Lancaster West Community’.
Asked by the Royal Borough of Kensington and Chelsea to find a suitable permanent location for the nursery, the architects first explored several other sites. But in response to consultations with nursery staff, parents, guardians and community groups, it was decided instead to transform the nursery’s temporary home – the Ilys Booker Centre – in order to remain in the heart of the estate.
Located on a wedge shaped site between two housing blocks, the previously dark and cramped nursery has been extended forward to create more spacious inside facilities for children and staff as well as a new first-floor terrace. The entrance has been relocated to lead through a transformed garden, which offers new opportunities for nature-oriented learning.
Advertisement

Source:Hufton+Crow/Perkins&Will
Nursery staff were involved closely in the development of the design, including the selection of glazed bricks in sunshine yellow and green, the latter in reference to the colour of the Grenfell Tower heart. The judges felt Perkins&Will had created something entirely appropriate for the community and its needs out of a very difficult site.
‘The nursery offers impactful, high-quality early-years education in the heart of the estate for a traumatised community that needs to heal,’ they said.
As well as giving a Highly Commended award (right), the judges singled out the process behind the Grangetown pavilion in Cardiff for special mention. Designed by Arcadis, this transformation of a vacant bowls pavilion into a thriving community hub resulted from an ‘extraordinary’ programme of community advocacy by Cardiff University.
Highly commended: EPR Architects for the Royal Society for Blind Children Life Without Limits Centre

Source:Gareth Gardner
Judges were impressed with the architect’s deep commitment and attention to detail in this ‘thoughtful’ retrofit of a former basement car park into an inspirational centre for blind and partially sighted children and young people.
Working pro bono, EPR Architects carved a new double-height entrance atrium out of a former ventilation shaft to introduce as much light as possible, and created a suite of welcoming rooms where young people can meet, socialise and learn essential life skills. Developed in close consultation with user groups, the design uses high contrast and tactile materials to support sensory navigation throughout the space.
Advertisement
As well as providing inspirational premises for charity users and their families, the project houses office space for the charity, and has already proved a fundraising asset to help further its work.
‘The architects have done a fantastic job of transforming something unprepossessing into something extremely useful for the charity,’ said the judges.
Shortlisted
- Arcadis for Grange Pavilion
- Feilden Clegg Bradley Studios for Blenheim Centre car park rooftop street art gallery
- Purcell for Rochdale Heritage Action Zone
- Ryder Architecture for NUCASTLE community hub
- tp bennett for Impact Dance centre
Judges
- Daisy Froud, consultant/strategist, The Bartlett School of Architecture
- Selina Mason, director of masterplanning, Lendlease
- Ramsey Yassa, director, NOOMA Studio
 The Architects’ Journal Architecture News & Buildings
The Architects’ Journal Architecture News & Buildings
