Only three of the ten schemes named as the best buildings by the RIBA’s regional offices in England are listed among the 2023 RIBA National Award winners – up from just two last year.
Among those missing out are Hollaway’s £17 million F51 multistorey skatepark in Folkestone, which was crowned the South East's Building of the Year and praised by the judges for its ‘exceptional craftsmanship in providing a space for nurturing young people’. The only project in the region to pick up a national honour was Rural Office's Middle Avenue house in Farnham, Surrey.
Other regional champions that failed to land national awards were Tate+Co's Creative Centre at York St John University, L'Ecurie at Dorfold Hall by Zoë Polya-Vitry in Cheshire, Lincoln Cathedral’s new visitor centre by Simpson & Brown and the ‘idiosyncratic’ community-led East Quay project in Watchet, North Somerset, designed by Piers Taylor’s Invisible Studio and Ellis Williams Architects.
Advertisement
Mosedale Gillat Architects’ 17Nineteen project in Sunderland was also ignored by the RIBA's national jury - in fact none of the winners in the North East region won national awards.
Other surprise omissions include the £100 million Marshall Building for the London School of Economics by RIBA Royal Gold Medal winner Grafton Architects. The Dublin-based practice's previous UK university project, the Townhouse at Kingston University, won the 2021 Stirling Prize.
Former RIBA president Stephen Hodder said it was ‘disappointing’ that a similar situation to last year had arisen with many of the ‘buildings of the year’ missing out.
He told the AJ: ‘I understand that the national jury seeks an evenness across the regions but, with so few attaining national recognition, it feels like the national jury has once again overridden the local panel and effectively said their opinions are not good enough.
‘It is especially disappointing given I had been in dialogue with the RIBA president about how the institute’s awards process could be made better, and suggested a five-point action plan for improvements and consideration.’
Advertisement
Hodder added: ‘The RIBA awards are meant to be the most robust and rigorous architectural awards. But something is not working.’
Regional Buildings of the Year that won national awards [English regions]
London - Mæ’s John Morden Centre in Blackheath
South – Purcell’s Radley College Chapel Extension in Oxford
West Midlands – Feilden clegg Bradley Studio’s The University of Warwick's new Faculty of Arts building
Regional Buildings of the Year that did not win national awards [English regions]
East – Kirkland Fraser Moor’s Ashraya
East Midlands - Lincoln Cathedral’s new Visitor Centre by Simpson & Brown
North East - Mosedale Gillat Architects' 17Nineteen project in Sunderland
North West - Zoe Polya-Vitry’s L'Ecurie at Dorfold Hall in Cheshire
South East - Hollaway's F51 multistorey skatepark in Folkestone
South West – Invisible studio’s East Quay, Watchet, North Somerset
Yorkshire – Tate + Co’s Creative Centre at York St. John University
Overall, 16 per cent of regional award winners outside London won national honours (14 winners out of 87 contenders). However, that proportion is almost double in the capital with 31 per cent of regional award winners in London going on to scoop national awards (16 out of 52 regional award winners).
Piers Taylor of Invisible Studio, neither of whose South West regional award winners were handed national honours, said: ‘[it is] resolutely business as usual. A few glitzy private houses that contribute nothing or little to architecture as a national concern and some other buildings, where generally, we’ve seen everything before. Yawn. Same old, same old, same old.'
Among the 30 schemes which did receive national recognition were two designed by last year's Stirling Prize finalist mae, another by fellow prize contender Henley Halebrown, and a house on the Isle of Wight by the 2022 winner, Níall McLaughlin Architects.
The institute said the awards had focused on the themes of ‘building communities in a post-pandemic world’ and ‘modelling sustainability’ and featured a range of ‘generous buildings that enrich their communities, creating opportunities for people to connect’.
These included the University of Warwick Faculty of Arts by Feilden Clegg Bradley Studios and two award winners form part of a wider regeneration plan in London’s Camden: Central Somers Town Community Facilities and Housing by Adam Khan Architects and Hayhurst & Co Architects' Edith Neville Primary School.
There were also national gongs for the best new buildings in Wales and Northern Ireland: Pen y Common in the Brecon Beacons (Bannau Brycheiniog) National Park by Nidus Architects with Rural Office; and Hill House, County Down, by McGonigle McGrath.
RIBA president Simon Allford said: ‘At this time, when building collaboratively and working towards a sustainable future are paramount, the 2023 RIBA National Award winners offer a rich source of inspiration. Each project looks, in its own way, to address both its client brief and the wider role architecture can play in serving society.
‘Among the winners are a number of projects that offer a model for an architecture that is more widely responsible. These buildings intelligently illustrate the potential of well-designed spaces to bring people together and, ultimately, architecture’s power to change our world for the better.’
Responding to the criticism of the national awards, a RIBA spokesperson said: '[Our] awards are the most authoritative markers of excellence in architecture.
'Our national and regional awards are assessed by different judging panels – drawing on a diverse range of expertise and perspectives – and these will inevitably, at times, come to different conclusions. We regularly review our awards processes and criteria to ensure that these remain rigorous and fair. RIBA’s awards are a catalyst for debate – something we welcome and encourage.'
The RIBA Stirling Prize shortlist is selected from winners of the institute's national awards. The finalists will be announced on 6 September and the winner named live from a ceremony at Victoria Warehouse in Manchester on 19 October.

Source:David Barbour
RIBA National winner 2023: Cuddymoss, by Ann Nisbet Studio (Ayrshire, Scotland)
RIBA national winners 2023 with citations
- A House for Artists by Apparata Architects (Barking, London)
Flexible live/work space for 12 artists. In exchange for reduced rent, they deliver free creative programmes for the neighbourhood through a street-facing, glass-walled community hall and outdoor exhibition space. - Agar Grove Phase 1b by Mæ, (Camden, London)
Model of low-energy, Passivhaus social housing. This project seeks to reduce operating costs, while creating dynamic apartments appropriate for family living. 57 new homes are arranged in three blocks around a paved courtyard, providing communal amenity, play and gardening space. - Blackbird by LYONS ARCHITECTS with Hamish Herford (Gloucestershire)
New pavilion home and lake in the Cotswolds. A low, dark oversailing roof and charred wood cladding belie the sense of awe and light that awaits inside this home designed for a couple in which to enjoy gardening and artistic pursuits. - Bloqs by 5th Studio (Enfield, London)
Slick and bright redevelopment of an industrial shed into a buzzing social enterprise including workshops for individuals working in design and manufacturing. - Brick House by Howells (Birmingham, West Midlands)
Bold and ambitious development of 37 mews houses, centred around a communal garden and historic canal. - Central Somers Town Community Facilities and Housing by Adam Khan Architects (Camden, London)
Part of a larger masterplan this project includes a flexible community children’s facility, adventure playground and several housing units for social rent. - Courtauld Connects - The Courtauld Institute of Art by Witherford Watson Mann Architects (London)
Part of a multi-phase project that aims to open up the institution both physically and culturally. This phase includes the reworking of the entrance, a beautiful new stair down to basement visitor facilities; and re-levelling and opening up the 18th century vaults. - Cuddymoss, by Ann Nisbet Studio (Ayrshire, Scotland)
New home built inside and around a 200-year-old ruined building, previously used to house people and cattle. A simple timber-clad second building, connects to the ruin by a glazed link and provides additional space bringing the building gently back to life as a beautiful home. - Edith Neville Primary School by Hayhurst & Co Architects (Camden, London)
At the core of Camden’s first phase of regeneration for the Somers Town estate, this school replaced a previous dilapidated building. The new building and boundary have been thoughtfully designed to extend the surrounding parkland landscape. - Great Things Lie Ahead, 2020, Holborn House by 6a architects (Holborn, London)
Refurbishment and extension of a gym to provide a new, more visible and accessible community building. The old basement has been stripped back to its concrete structure and opened to the sky, with new rooflights over a multipurpose hall, and a two-storey street-facing extension providing a new entrance and function spaces. - Hanover by Lifschutz Davidson Sandilands (Mayfair, London)
Complex of five mixed-use buildings and generous public spaces above the new Elizabeth Line Bond Street station entrance. The project involved the restoration and conservation of a series of historic facades along New Bond Street, retained and providing new office space behind. - Hill House by McGonigle McGrath (County Down, Northern Ireland)
Located on the gently sloping southern side of the Lagan Valley, this highly accomplished and beautifully crafted new family home relates strongly to its external landscape and topography. - Hundred Acre Wood, by Denizen Works (Argyll and Bute, Scotland)
Set within a stunning landscape overlooking Loch Awe, this new build family home is clad in recycled TV screens and features a central hall space designed to accommodate an 18-ft Christmas tree. Architect and client conversations focused on the history of Scottish architecture and inspiration was drawn from the sculptural works of Eduardo Chillida, which evoke the sense of a carved solid mass.

Source:Gilbert McCarragher
RIBA National winner 2023: Hundred Acre Wood, by Denizen Works (Argyll and Bute, Scotland)
- Hushh House by Elliott Architects (North Yorkshire)
Bespoke new home arranged as a series of interlinked composed spaces that are separated by small courtyards. The building sits in the former grounds of an existing larger property and develops the previous walled tennis court. - John Morden Centre by Mæ (Greenwich, London)
Day centre for a later-living residential charity. The timber and brick building includes a medical centre, café, lounges and offices. A meandering timber ‘spine’ forms an enclosed forest-like walkway stitching together a series of brick ‘pavilions’, expertly combining recreational and more tricky medical facilities without feeling institutional. - Laidlaw Music Centre by University of St Andrews, Flanagan Lawrence (Fife, Scotland)
This is a considerate and well composed addition to the city’s ancient centre, complementing its listed neighbours. Alongside the suite of rehearsal and practice spaces contained within the building, the main performance space incorporates two world firsts for a chamber hall: a fully mechanised floor beneath it and a reverberation chamber above. - Lavender Hill Courtyard Housing by Sergison Bates architects (Clapham, London)
Tucked away down a timber-lined passageway, barely visible at the end of a Clapham mews, Lavender Hill Courtyard has redeveloped a former sheet-metal workshop into nine apartments, arranged around a courtyard space and a timber-decked terrace on the first floor. - Lea Bridge Library Pavilion by Studio Weave (Waltham Forest, London)
Built at the rear of a charming Edwardian red-brick public library, this relatively modest multi-function extension sensitively complements the existing building, bringing very useful additional space to an important community facility and new life to a charming but neglected historic garden. - Manchester Jewish Museum by Citizens Design Bureau (Greater Manchester)
This new museum, clad in perforated Corten steel, comprises a gallery space, archive, learning space, and visitor amenities adjoining a fully renovated Grade II*-listed former synagogue. Standing on the busy Cheetham Hill road in the heart of Manchester, it both serves and celebrates the local Jewish community. - Middle Avenue by Rural Office (Farnham, Surrey)
Set on a corner plot in the conservation areas of a garden suburb this adaptable home pays homage to the local architecture and the design principles of the Arts and Crafts movement. Throughout the house, inside and out, great care has gone into the detailing and craftsmanship. - Pen y Common, by Nidus Architects and Rural Office (Hay-on-Wye, Wales)
Sympathetic extension to a traditional 17th-century Welsh longhouse. ‘Thinking local’ has driven the project, with timber and stone and skills sourced from the close vicinity. - Radley College Chapel Extension, by Purcell Architecture Limited (Purcell), (Oxford)
Contemporary extension and refurbishment of a listed chapel to increase capacity. The approach creates a new sanctuary and small ‘apses’ and improves the chapel’s acoustics. - Rhossili House, by Maich Swift Architects (Rhossili, Wales)
New family house on an exposed clifftop. From the outside, the two-storey, pitched-roof, white-rendered composition is a familiar coastal motif. Internally, the clever positioning of windows, of various proportions, offers moments of difference and intrigue. - Saltmarsh House, by Niall McLaughlin Architects (Isle of Wight)
Conceived as a delicate steel-frame pavilion, this new home takes reference from the repeating pitched-roofed glasshouses that once graced the kitchen gardens of the Grade II-listed Victorian house, in the grounds of which the project sits.

Source:Nick Kane/Glasshopper
RIBA National winner 2023: Saltmarsh House, by Niall McLaughlin Architects (Isle of Wight)
- Spruce House and Studio, by ao-ft (Walthamstow, London)
New home and design studio constructed from cross-laminated timber (CLT) on an infill site. The façade is reimagined as a shopfront, with the ground floor fully glazed behind slatted timber shuttering. This distinctive design feature continues into the interior with a series of slatted privacy screens offering glimpses through the house to the garden beyond. - Swing Bridge, by Tonkin Liu (Crystal Palace Park, London)
This elegant bridge provides secure access to a world-renowned collection of life-size dinosaur sculptures. The laser-cut structure references the iconography of a bony fish, negating the need for gates and fences. - Taylor & Chatto Courts and Wilmott Court Frampton Park Estate, by Henley Halebrown (Hackney, London)
Taylor and Chatto Courts accommodate 16 social-rent and four shared-ownership homes in three 5-storey ‘villas’, whilst Wilmott Court’s ‘palazzo’ plan creates a new urban block with 15 shared-ownership and 10 private-tenure homes. - The Fireworks Factory at Woolwich Works, by Bennetts Associates (London)
Flexible arts venue within a large Grade II listed building complex within the historic Woolwich Arsenal. The historic building has been stripped back with new interventions and upgrading to support a wide range of arts-based functions including performance spaces, dance studios, artists’ workshops, cafés and rental spaces. - The Kit Kat Club at the Playhouse Theatre, by Carmody Groarke (London)
Repurposing the Grade II-listed theatre in order to stage a new, immersive production of the musical Cabaret. Carmody Groarke have created a faux Weimar 1920s ambiance. Transforming the normal front-door arrival sequence, taking visitors past actors’ changing rooms and a number of bars, the project sets the scene even before the curtain is lifted. - University of Warwick - Faculty of Arts, by Feilden Clegg Bradley Studios (West Midlands)
Impressive new building brings together the departments and schools of the arts faculty under a single roof for the first time. The new building draws inspiration from the site’s parkland context. Four pavilion buildings are connected by a feature staircase, inspired by the structure of a tree, that organically grows through the central atrium space, each branch helping to demarcate various communal spaces to encourage cross-disciplinary collaboration. At the base of the stair, it splays to form an amphitheatre that activates the ground floor and addresses the main entrance.

Source:Hufton Crow
RIBA National winner 2023: Faculty of Arts Building, Warwick University
Location: Warwick
Architect: Feilden Clegg Bradley
 The Architects’ Journal Architecture News & Buildings
The Architects’ Journal Architecture News & Buildings
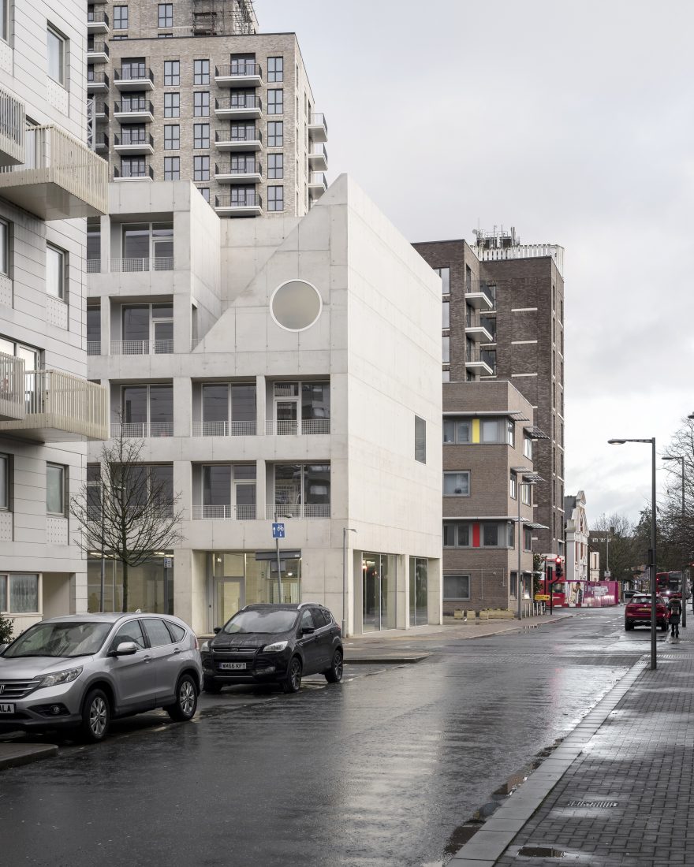















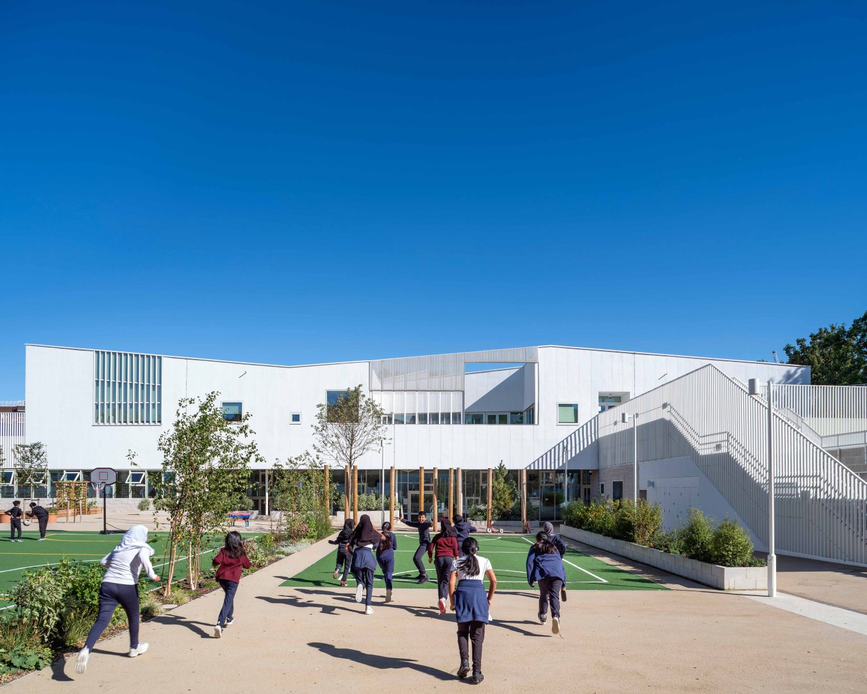
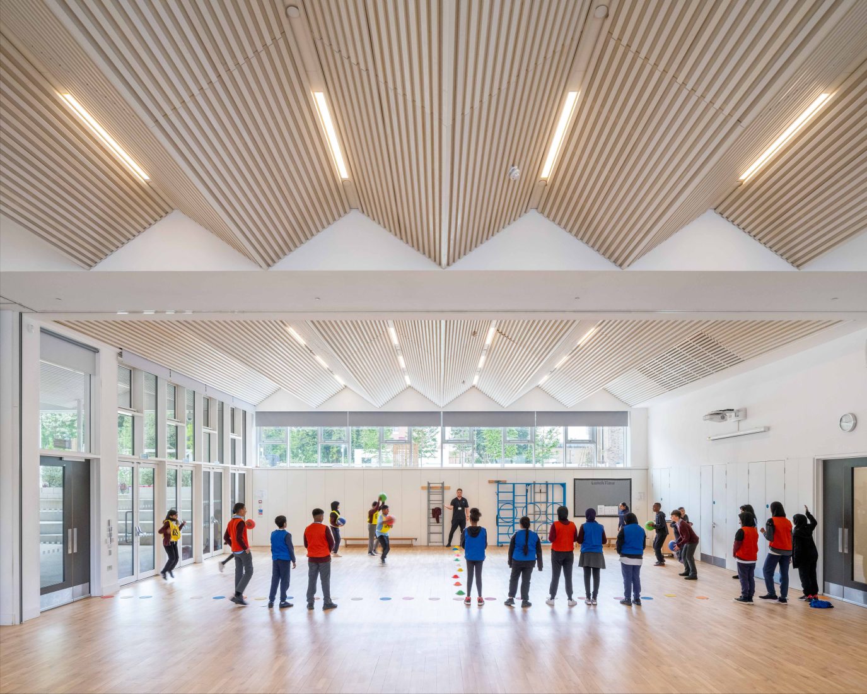

















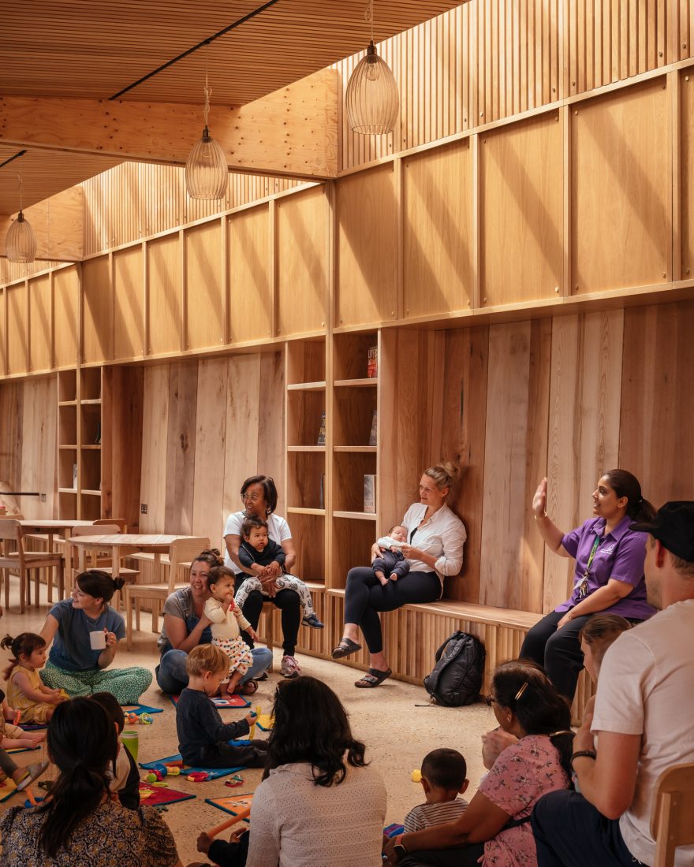




















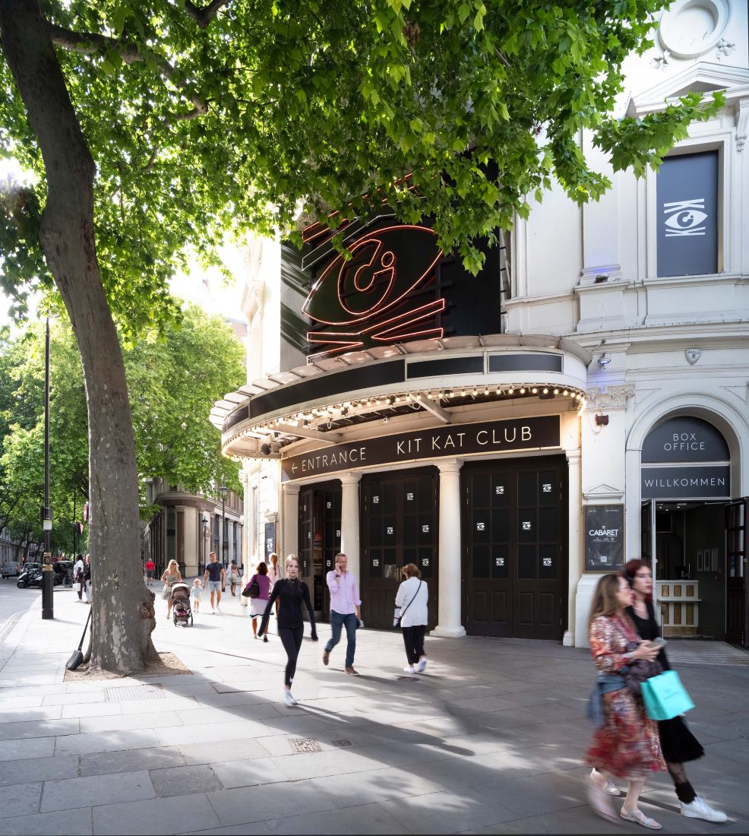
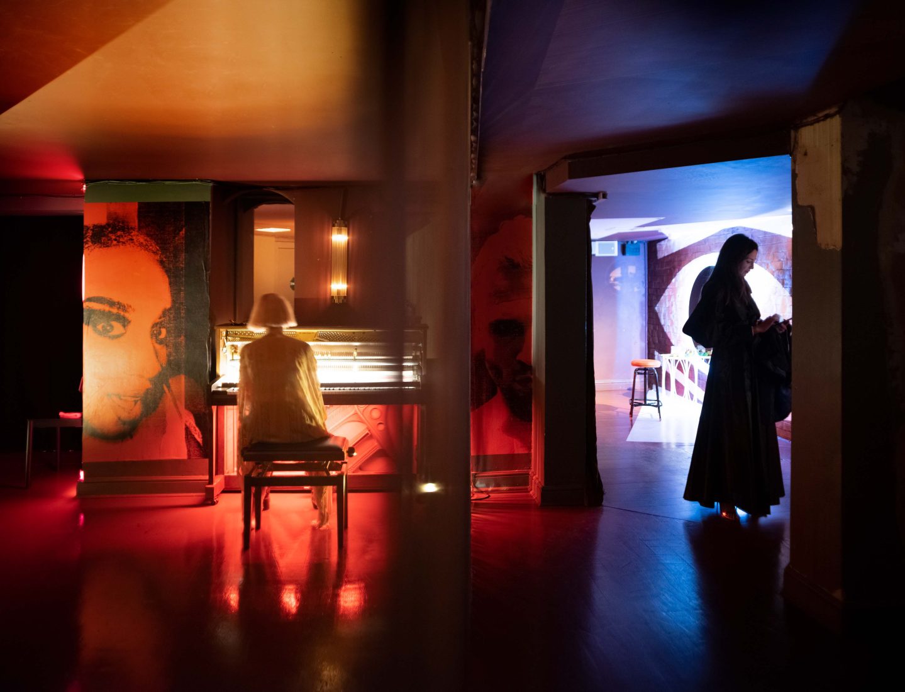


I am bitterly disappointed by some of the exclusions on the national list. Obviously, the final 30 are all great projects and I don’t feel qualified to say who shouldn’t be included. However, the regional judges did a fantastic job this year at picking some winners that support communities and inspire confidence back in the built environment. To undermine that at a national level is shocking and I think we need more transparency about how these decisions were made. Can we submit an FOI? As the main awards for the profession, I think we all need to know.
One thing I really appreciate about the RIBA awards is that the whole ‘there can only be one winner’ nonsense of most awards is rejected and instead, awards are simply given for projects of great quality. We are incredibly happy to have won an RIBA National Award this year, but it is difficult to understand why the regional ‘buildings of the year’ have been excluded. We were super happy to stand up on a stage with Zoe Polya Vitry’s elegant Dorford Hall for example and enjoy each others’ success. All awards judging panels will come to slightly different conclusions from each other, but what’s the point of stoking controversy for zero gain? Even if the National Committee has a slightly different emphasis, clearly there were esteemed members of a panel in each region who thought slightly differently and to be voted Best Regional Building should be honoured alongside others that the National Jury consider worthy.
No surprises that the Awards have delivered a tasty menu of what architect’s think architecture should be. I might agree, I might not but the trouble with that approach is two fold from my perspective practising – firstly the public and many clients are bewildered by the inclusions and exclusions on the list and are amazed that ‘real to them’ criteria like cost, function, value and impact are not featured. The second is that nowhere on the list is there a project that we could point at to demonstrate the value we might offer as a practice, either in placemaking or value – they are so far removed from our reality. That’s why regional representation in the winners is important as context and that is why in the current status quo we don’t enter the Awards any more, it’s pointless.